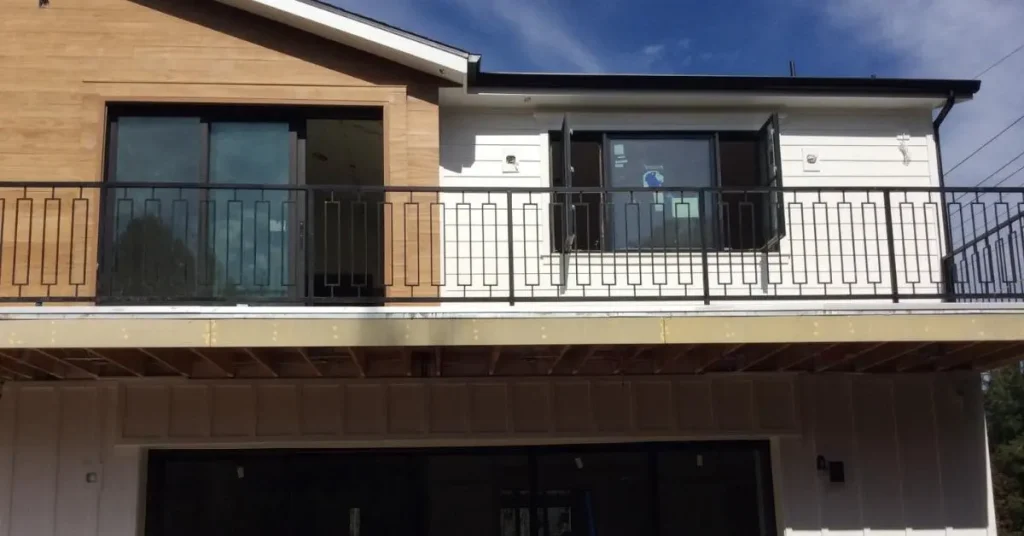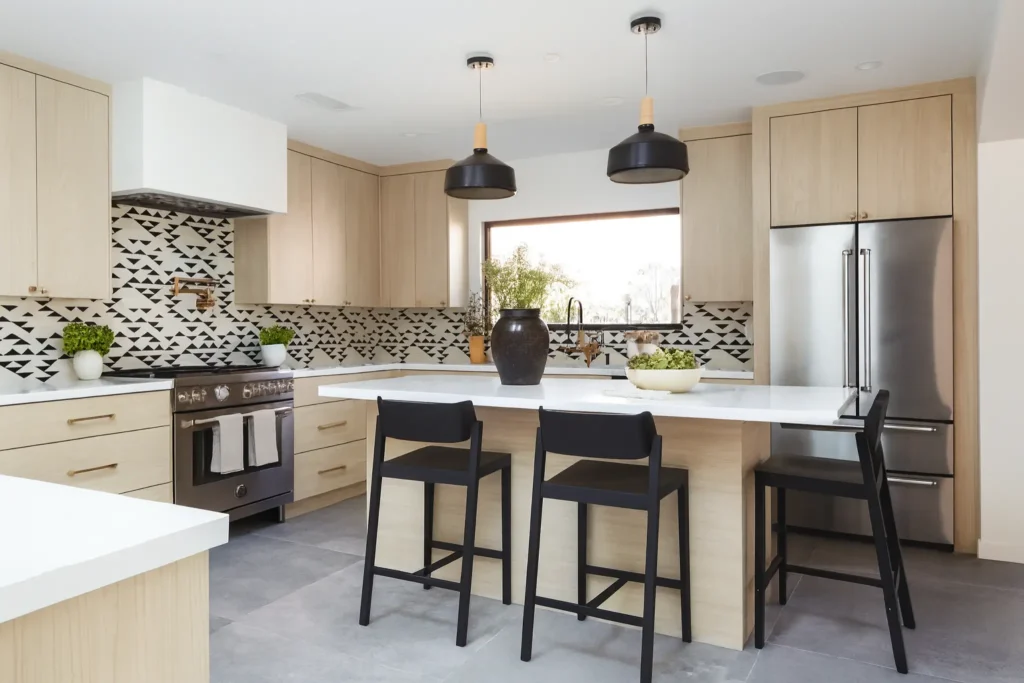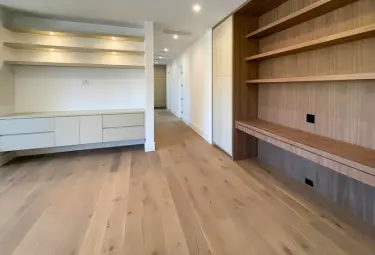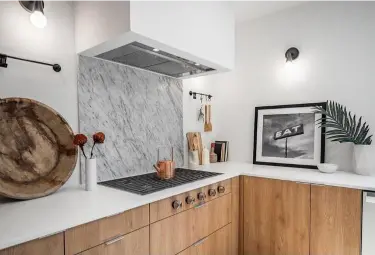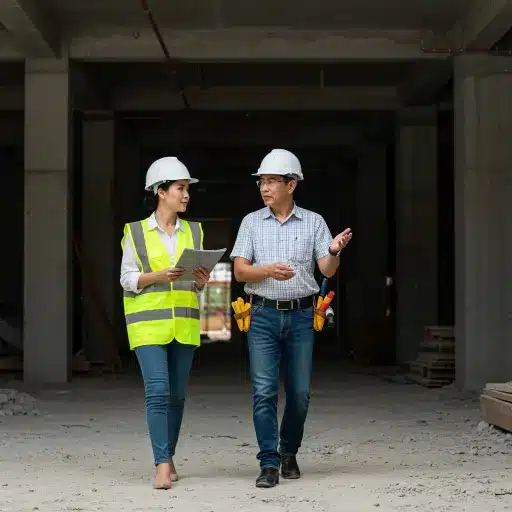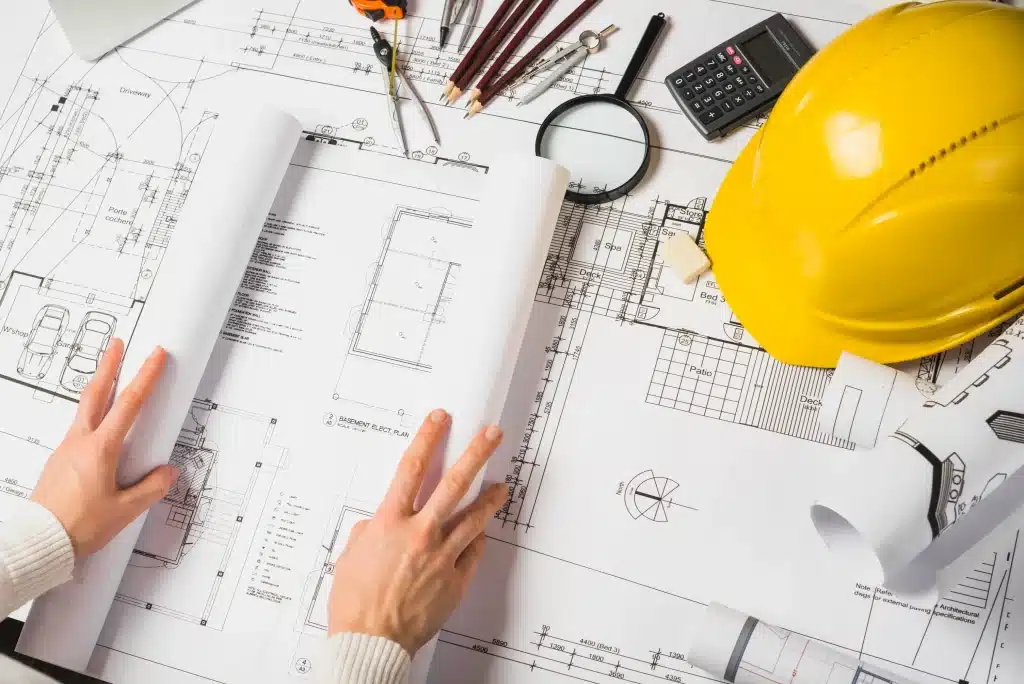Thinking about expanding up instead of out? You’re not alone. We work with homeowners every week who are running out of room but love their neighborhood.
A second-story addition can transform your living space without sacrificing your backyard or requiring a move to a new area. But is it the right move for you? We’re breaking down everything you need to know about this type of home expansion. From costs to construction challenges, we’ll help you determine if a second-story addition is the perfect fit for your family and budget.
Why Consider a Second Story Addition?
Let’s be real – growing families need more room. Perhaps you have a new baby on the way, or your teenagers need their own space. Whatever the reason, a second-story addition solves your space crunch while keeping you in the neighborhood you already love.
We see clients choose this option when they can’t expand outward because of small lots or zoning restrictions. Additionally, you won’t have to deal with the hassle of moving, changing schools, or leaving behind great neighbors. When evaluating home expansion options, a second-story addition often proves more cost-effective than moving to a larger house. It’s also more environmentally friendly than tearing down and rebuilding.
Living Space and Property Value Benefits
Adding a bedroom upstairs can significantly increase the value of your house. In our experience, homeowners typically recoup 60-80% of their investment in a second-story addition when they sell their home. But that’s just the financial side. You’ll also get way more usable square footage for your family to spread out.
Think about it – you could have a master suite away from the kids’ rooms or finally get that home office you’ve been dreaming about. The first floor remains intact for living and entertaining, while your new level accommodates private spaces. Most clients tell us that their second-story addition completely changed how they use their home.
Cost-Effective Home Addition Ideas
Here’s the thing about these projects – a second-story addition is often cheaper than you’d think compared to other options. Building up uses your existing house footprint, so you’re not pouring new foundations or losing yard space. A partial buildout over the garage or one section of your house can save even more money.
We’ve helped clients create beautiful spaces by focusing on just what they need. Sometimes a modular approach works great too, where sections are built off-site and craned into place. That speeds up construction time and can significantly reduce costs for your second-story addition.
Trustindex verifies that the original source of the review is Google. My heartfelt gratitude to Alex and his team for making it a smooth, calm, and exciting home remodeling experience for me! Alex and his team fully displayed commitment to their customer and quality of service. They are top-notch in being both professional and personable, in partnering and communicating each step of the remodeling process with me with patience and clarity. What especially stands out is Alex making himself readily available to me to answer questions I had both big and small and assuring me that my home was a priority, as well as, his team's amazing attention to detail and care to help me reach the goal of transforming my whole condo into a beautiful place I love to be...completing it in one month! I very much appreciated their kindness and warmth towards me from beginning to end while keeping excellent service. I am grateful to Alex and his incredible team at Anyvision Home Remodeling!Trustindex verifies that the original source of the review is Google. Five Stars! A Seamless Remodel from Start to Finish We recently completed a remodel project, including a kitchen and bathroom remodel, and couldn’t be happier with the results. From the initial planning stages to the final walkthrough, everything was handled with care, professionalism, and clear communication by Chase and Dave. The project stayed well within budget, which was a huge relief, and the outcome exceeded our expectations in every way. The design is both functional and beautiful, with attention to detail that truly shines. We’re thrilled with our new space and would highly recommend this team to anyone looking for a high-quality remodel without the usual stress! Highly recommend Anyvision Home Remodeling for a house transformation project!Trustindex verifies that the original source of the review is Google. Dave and his crew did a beautiful job. We love our new bathroom!Trustindex verifies that the original source of the review is Google. Anyvison did great work on my kitchen remodel turning it from a bit of a dungeon into a very nice space. Alex coordinated and planned everything beautifully. I am very happy with the result.Trustindex verifies that the original source of the review is Google. The crew was wonderful to work with! The new deck and front porch are even better than I imagined. Thank you Dave, Ivan, Andre and everyone else!Trustindex verifies that the original source of the review is Google. Alex and his team did an outstanding job remodeling and modernizing our kitchen. They took the ideas we had and transformed them into a beautiful, functional space. Alex guided us through the material selection process, accompanying us to different suppliers and working within our budget to ensure we found the best quality materials. We are absolutely thrilled with the results, and couldn't be happier. In addition to the kitchen, Alex’s team installed new flooring and baseboard throughout the entire first floor, which has completely refreshed and brightened our home. As this home was a new purchase we also needed to do a few small additional repairs here and there before we moved in, and Anyvision was more than willing to help us. We couldn’t be more pleased with their workmanship and attention to detail.Trustindex verifies that the original source of the review is Google. I had a small bathroom project (floor and tub replacement) with Dave as my Project Manager and Diego as the contractor. Everything was done as specified and in a timely manner. I hope to work with them again in the future!Trustindex verifies that the original source of the review is Google. We had a really great experience working with Dave and his team on our bathroom remodel. The room was in quite a sorry state so they did a full demolition and installed all new everything! I was able to pick out all the tile and metal embellishments and they were happy to help bring my vision to life. They were efficient and very friendly and made sure to check in frequently to make sure things were looking how I wanted them to. In the end, I am extremely happy with our remodeling and would absolutely recommend their services to anyone looking to remodel their home! I included some before and after photos so you can see the results!Trustindex verifies that the original source of the review is Google. I had an amazing experience with AnyVision Home Remodeling! We hired them to replace our old wood deck with new composite materials, and the results are beautiful. The crew was always on time, professional, and kept the worksite clean throughout the entire project. What really stood out was the communication—Dave, the project manager, gave us daily updates, helped us choose the right materials, arranged delivery, and even found a way to reduce the price without cutting corners. No surprise charges, just honest, quality work. As a personal touch, they even surprised me with chocolate for my birthday, which says a lot about how much they care about their customers. I highly recommend AnyVision Home Remodeling!Trustindex verifies that the original source of the review is Google. I thank Chase and his team for taking on such a large and personal project of renovating my deceased parents' house, the house I grew up in. Chase takes great personal and professional care with his customers. Chase is always on top of communication in regards to status updates and is onsite about every third day. Chase offers his advice, but allows the customer to personalize every item during the construction process.Verified by TrustindexTrustindex verified badge is the Universal Symbol of Trust. Only the greatest companies can get the verified badge who has a review score above 4.5, based on customer reviews over the past 12 months. Read more

Understanding the Cost of Adding a Second Floor
Money talk time. Most projects range from $100 to $300 per square foot, but this varies significantly. Your actual addition cost depends on the finishes, materials, and the complexity of the work. Don’t forget about hidden expenses, such as temporary housing, if you need to relocate during the construction period.
A general contractor can provide you with accurate estimates tailored to your specific situation. Depending on your location, permits and fees add up differently as well. We always advise clients to budget an extra 10-20% for surprises, as older homes, in particular, can have unexpected issues once walls are removed.
Full Second Story vs Partial Second Story
You’ve got options here. A full buildout covers your entire existing roof area, basically doubling your home’s size. It’s pricier but gives you maximum new space for multiple rooms. A partial version might go over the garage or part of your house. This costs less and works great if you only need one or two extra rooms.
We helped a family last year who just needed a master suite, so we built over their attached garage. The average cost came in significantly lower than the cost of a whole story to your home would have been. They got exactly what they needed without overspending on their second-story addition.
Planning Your 2nd Story Addition Project
Here’s where things get technical, but don’t worry – we’ll keep it simple. Before you start dreaming about paint colors, you need to know if your house can handle another level. A structural engineer will assess whether your foundation and walls can safely support a second story.
They’ll look at the bones of your existing house to see what needs reinforcement. Planning your second-story addition properly involves working through local building codes and obtaining the necessary permits. This part may not be glamorous, but it protects you and ensures the work is done correctly.
Structural Support and Footprint Considerations
Not every house can support the additional weight of an extra floor without major structural work. Your current foundation may need reinforcement, and load-bearing walls may require additional support. We bring in a structural engineer early to assess what’s needed.
They’ll tell you if your existing structure can handle it or what modifications you’ll need to make. Sometimes, older homes require significant upgrades to support the additional load, which can impact your timeline and budget. The good news? Once you know what you’re working with, there’s usually a solution to make your second-story addition work.
HVAC and Home Office Requirements
Don’t forget about heating and cooling your new space. Your current HVAC system may not be sufficient for the additional square footage you’re adding.
We typically recommend upgrading to a zoned system or installing a separate unit for the upstairs area. This keeps everyone comfortable year-round. When planning a home office, consider also the need for electrical outlets, internet wiring, and sound insulation to create a quiet work environment.
These details make the difference between a space that works great and one that’s just okay.
Is a Second Story Addition Right for Your Existing Home?
So, is it worth it? That depends on your situation. If you love your location but need more space, a second-story addition makes total sense. It’s brilliant if your lot is too small to build out or if local rules restrict ground-level expansion.
We’ve seen this home renovation approach work beautifully for families who want space without having to move. However, if your house has significant structural issues or you’re not planning to stay long-term, it may not be the best option. Take time to evaluate your needs, budget, and long-term plans.
Consult with professionals who can evaluate your unique situation and provide candid feedback.

Common Questions About Adding a New Second Floor
How long does construction typically take?
Most projects take 4-6 months from start to finish. The timeline depends on the size of your build and weather conditions. You’ll also need time upfront for planning, permits, and design work. We recommend adding buffer time, as construction rarely proceeds at the expected pace. Living through the remodeling project requires patience, but the results are worth it.
Will I need to relocate during the construction?
It depends on the scope of work. Many families stay put during construction, especially with partial builds. However, once the existing roof is removed, you may need temporary housing for a short period. Your general contractor can tell you what to expect. We always try to minimize disruption and keep at least part of the house livable during work.
Do I need special permits for this type of project?
Absolutely yes. Any major construction requires permits from your local building department. Your contractor should handle this process, but you’re ultimately responsible as the homeowner. Permits ensure the work meets safety codes and is done properly. Skipping this step can cause massive problems when you sell later. Always do things by the book.

