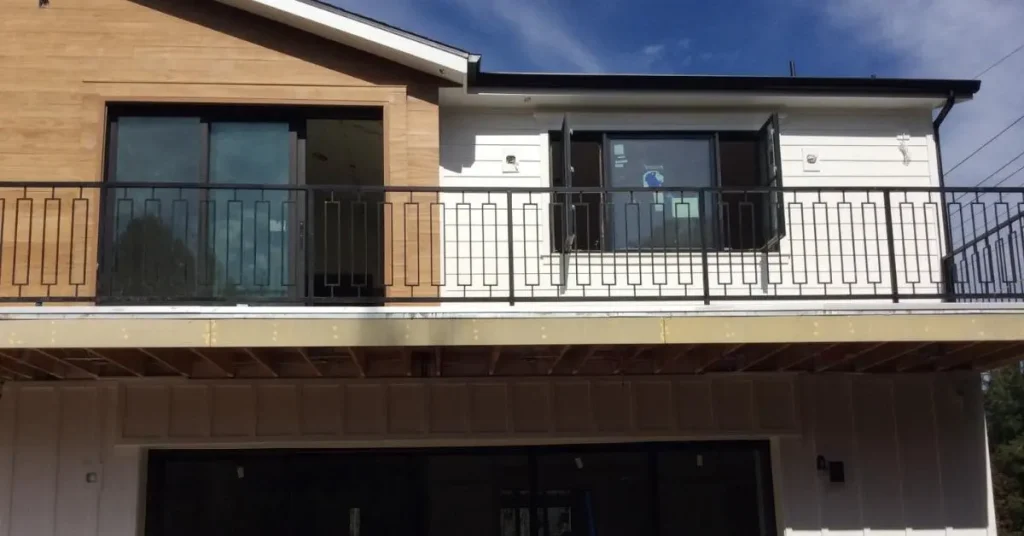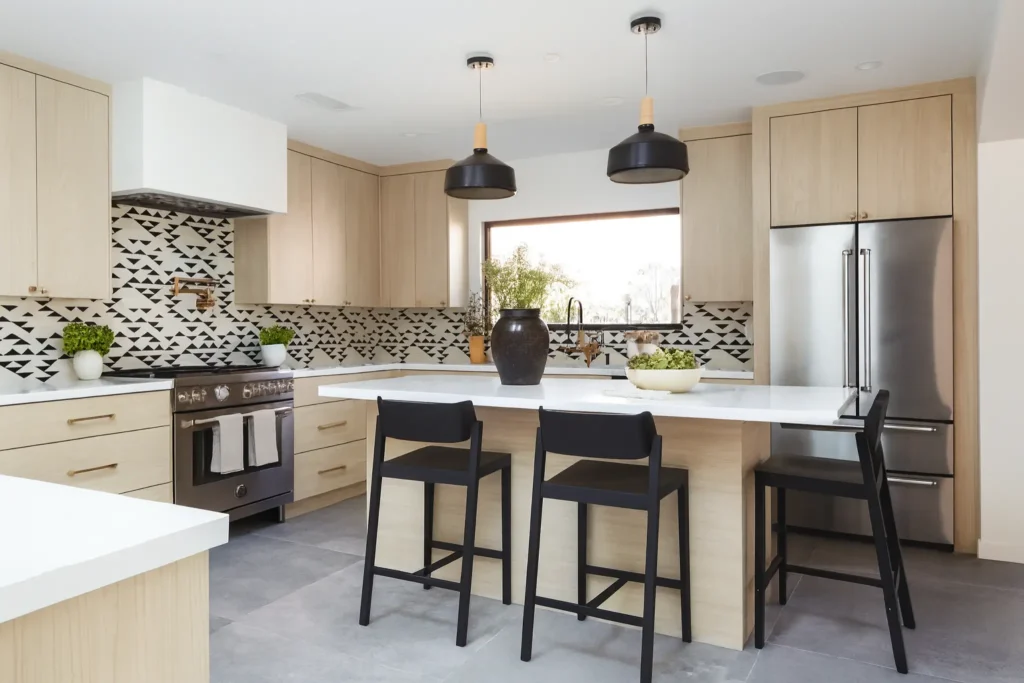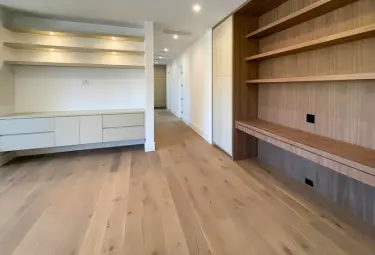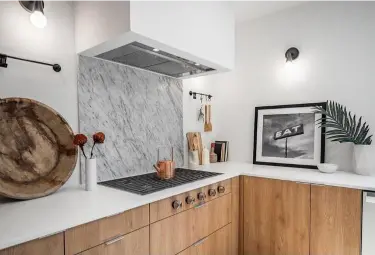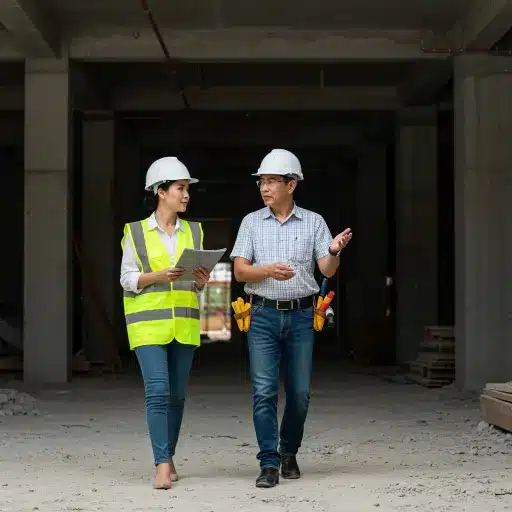Thinking about updating your cooking space? You’re in for an adventure! The kitchen remodeling process can feel overwhelming at first, but breaking it down into clear steps makes everything manageable. Let’s walk through what to expect when transforming your cooking area, from the first sketch to the final touches, so you can prepare for this exciting home improvement project.

Planning Your Kitchen Remodel: Essential First Steps
Getting started on the right foot saves time, money, and headaches later. The kitchen remodeling process begins with figuring out what you want. Look at magazines, websites, and social media for ideas that catch your eye. Set a realistic budget that includes a 15-20% cushion for unexpected issues that always pop up during home projects.
Make a list of must-haves versus nice-to-haves. This helps when you need to make tough choices later. Think about how you actually use your cooking space – are you a gourmet chef or more of a takeout expert? Your honest answers will guide your design choices and help create a space that works for your real life.
Designing Your Dream Kitchen Layout
The layout is the foundation of your new cooking area. Consider these popular options that designers recommend:
- U-shaped: Offers tons of storage and counter space
- L-shaped: Great for open floor plans
- Galley: Perfect for smaller homes
- Island-centered: Provides extra workspace and casual dining
Think about traffic flow and the work triangle – the path between your sink, stove, and refrigerator. Understanding this part of the kitchen remodeling process makes cooking and cleaning so much easier!
Trustindex verifies that the original source of the review is Google. My heartfelt gratitude to Alex and his team for making it a smooth, calm, and exciting home remodeling experience for me! Alex and his team fully displayed commitment to their customer and quality of service. They are top-notch in being both professional and personable, in partnering and communicating each step of the remodeling process with me with patience and clarity. What especially stands out is Alex making himself readily available to me to answer questions I had both big and small and assuring me that my home was a priority, as well as, his team's amazing attention to detail and care to help me reach the goal of transforming my whole condo into a beautiful place I love to be...completing it in one month! I very much appreciated their kindness and warmth towards me from beginning to end while keeping excellent service. I am grateful to Alex and his incredible team at Anyvision Home Remodeling!Trustindex verifies that the original source of the review is Google. Five Stars! A Seamless Remodel from Start to Finish We recently completed a remodel project, including a kitchen and bathroom remodel, and couldn’t be happier with the results. From the initial planning stages to the final walkthrough, everything was handled with care, professionalism, and clear communication by Chase and Dave. The project stayed well within budget, which was a huge relief, and the outcome exceeded our expectations in every way. The design is both functional and beautiful, with attention to detail that truly shines. We’re thrilled with our new space and would highly recommend this team to anyone looking for a high-quality remodel without the usual stress! Highly recommend Anyvision Home Remodeling for a house transformation project!Trustindex verifies that the original source of the review is Google. Dave and his crew did a beautiful job. We love our new bathroom!Trustindex verifies that the original source of the review is Google. Anyvison did great work on my kitchen remodel turning it from a bit of a dungeon into a very nice space. Alex coordinated and planned everything beautifully. I am very happy with the result.Trustindex verifies that the original source of the review is Google. The crew was wonderful to work with! The new deck and front porch are even better than I imagined. Thank you Dave, Ivan, Andre and everyone else!Trustindex verifies that the original source of the review is Google. Alex and his team did an outstanding job remodeling and modernizing our kitchen. They took the ideas we had and transformed them into a beautiful, functional space. Alex guided us through the material selection process, accompanying us to different suppliers and working within our budget to ensure we found the best quality materials. We are absolutely thrilled with the results, and couldn't be happier. In addition to the kitchen, Alex’s team installed new flooring and baseboard throughout the entire first floor, which has completely refreshed and brightened our home. As this home was a new purchase we also needed to do a few small additional repairs here and there before we moved in, and Anyvision was more than willing to help us. We couldn’t be more pleased with their workmanship and attention to detail.Trustindex verifies that the original source of the review is Google. I had a small bathroom project (floor and tub replacement) with Dave as my Project Manager and Diego as the contractor. Everything was done as specified and in a timely manner. I hope to work with them again in the future!Trustindex verifies that the original source of the review is Google. We had a really great experience working with Dave and his team on our bathroom remodel. The room was in quite a sorry state so they did a full demolition and installed all new everything! I was able to pick out all the tile and metal embellishments and they were happy to help bring my vision to life. They were efficient and very friendly and made sure to check in frequently to make sure things were looking how I wanted them to. In the end, I am extremely happy with our remodeling and would absolutely recommend their services to anyone looking to remodel their home! I included some before and after photos so you can see the results!Trustindex verifies that the original source of the review is Google. I had an amazing experience with AnyVision Home Remodeling! We hired them to replace our old wood deck with new composite materials, and the results are beautiful. The crew was always on time, professional, and kept the worksite clean throughout the entire project. What really stood out was the communication—Dave, the project manager, gave us daily updates, helped us choose the right materials, arranged delivery, and even found a way to reduce the price without cutting corners. No surprise charges, just honest, quality work. As a personal touch, they even surprised me with chocolate for my birthday, which says a lot about how much they care about their customers. I highly recommend AnyVision Home Remodeling!Trustindex verifies that the original source of the review is Google. I thank Chase and his team for taking on such a large and personal project of renovating my deceased parents' house, the house I grew up in. Chase takes great personal and professional care with his customers. Chase is always on top of communication in regards to status updates and is onsite about every third day. Chase offers his advice, but allows the customer to personalize every item during the construction process.Verified by TrustindexTrustindex verified badge is the Universal Symbol of Trust. Only the greatest companies can get the verified badge who has a review score above 4.5, based on customer reviews over the past 12 months. Read more
The Kitchen Remodeling Process: Week-by-Week Timeline
Most full renovations take 8-12 weeks, though simple updates might be faster. Here’s what to expect:
Weeks 1-2: Demolition and removal of old fixtures. This gets messy fast! Set up a temporary cooking station elsewhere.
Weeks 3-4: Rough-in work for plumbing, electrical, and HVAC systems. Inspections happen during this phase.
Weeks 5-6: Drywall, painting, and cabinet installation begin to make the space look like a real cooking area again.
Weeks 7-8: Countertop installation, followed by backsplash and flooring.
Weeks 9-10: Fixture installation, appliance hookups, and final touches. The kitchen remodeling process wraps up with a final inspection.
Hire a Contractor or DIY: Choosing the Right Approach for Your Project
The big question: should you hire pros or tackle the job yourself? DIY can save money, but only if you have solid skills and plenty of time. Serious renovations involve plumbing, electrical, and structural work – all areas where mistakes can be costly or dangerous.
Professional contractors bring expertise and knowledge of building codes. They also handle permits and inspections, which can be confusing for first-timers. The kitchen remodeling process runs smoother with experienced pros. If you hire professionals, get at least three bids, check references, and make sure they’re properly licensed and insured.
Navigating Your Kitchen Remodel: From Vision to Completion
Communication is key throughout the entire transformation. Create a shared document where all plans, contracts, and inspiration photos live. This keeps everyone on the same page and provides a reference point when questions arise.
Expect some surprises along the way – maybe ancient wiring behind the walls or floors that aren’t quite level. The kitchen remodeling process almost always includes a few unexpected challenges. Having that budget cushion we mentioned earlier helps absorb these costs without derailing the whole project.
The final reveal makes all the dust and disruption worthwhile. Your new cooking headquarters will not only boost your home’s value but also improve your daily life for years to come. Just imagine preparing meals in a space designed exactly for your needs – that’s the real reward of this home transformation journey!

FAQ
What is the new kitchen remodeling process?
The modern cooking space transformation process focuses on digital planning first, using 3D visualization tools before demolition begins. Today’s approach emphasizes sustainable materials, smart appliances, and creating multifunctional areas for both cooking and entertaining guests simultaneously.
What are the usual steps to remodel a kitchen?
First comes planning and budgeting, then demolition of old elements. Next, plumbing and electrical work happens before new cabinets arrive. Countertop installation follows, then backsplash and flooring. Final steps include appliance installation and finishing touches.
Do you offer kitchen design services?
Yes! Our expert team creates custom cooking space designs tailored to your lifestyle needs. We handle everything from initial concept to material selection and layout optimization. Contact us for a free consultation to discuss transforming your culinary area.

